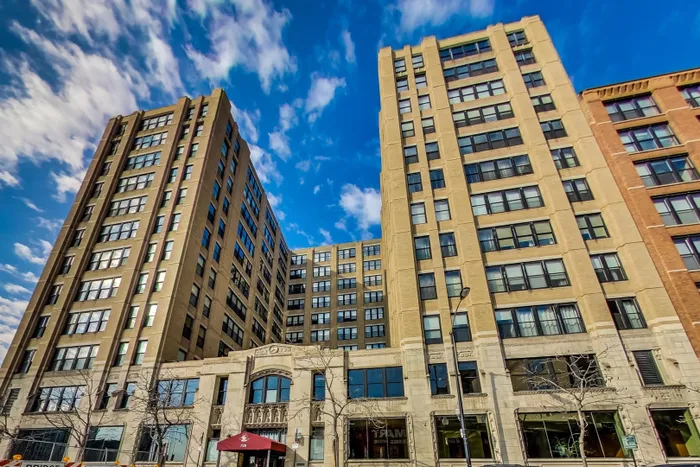- Status Sold
- Sale Price $510,000
- Bed 2 Beds
- Bath 2 Baths
- Location West Chicago
Beautiful NY-style concrete loft in popular Haberdasher Square Lofts in the West Loop. This split 2-bedroom floor plan has exposed brick, 12 ft. soaring high ceilings, stunning original 'matchstick' style maple floors thru-out, and concrete pillars. An expansive kitchen renovation that features custom cabinets, an island with seating for 4, granite counters, subway tile backsplash, stainless steel appliances, and one of the few kitchens in the building with an overhead SS range hood. The living room has a gas fireplace and floor-to-ceiling windows that lead to a large balcony with north exposure, perfect for a bar-b-que. Huge room sizes with a 15' x 40' living/dining room, primary suite with walk-in closet, double bowl sinks, and a huge soaking tub. Remodeled 2nd bathroom features porcelain tile floors and shower surround, rainfall shower head, and custom vanity. The home also offers a separate utility room which provides a large amount of in-unit storage and a side-by-side washer/dryer. Additional features include a large entry foyer, organized closets, motorized blinds, and a new HVAC system in 2020. Full amenity building with 24-hour doorman, fully equipped exercise room, rooftop sundeck w/grills, party room, bike room, dry cleaning service, and 1/2 basketball court. Perfect location with easy access to the expressways, walk to the Blue Line and Union or Ogilivie Stations. Exterior storage cage #1005 is included. 2-car heated tandem garage parking space #A67 sold separately at $45k.
General Info
- List Price $500,000
- Sale Price $510,000
- Bed 2 Beds
- Bath 2 Baths
- Taxes $8,927
- Market Time 29 days
- Year Built Not provided
- Square Feet 1385
- Assessments $792
- Assessments Include Heat, Air Conditioning, Water, Gas, Common Insurance, Doorman, TV/Cable, Exercise Facilities, Exterior Maintenance, Scavenger, Snow Removal, Internet Access
- Buyer's Agent Commission 2.5%
- Listed by
- Source MRED as distributed by MLS GRID
Rooms
- Total Rooms 5
- Bedrooms 2 Beds
- Bathrooms 2 Baths
- Living Room 40X17
- Dining Room COMBO
- Kitchen 14X12
Features
- Heat Forced Air, Heat Pump
- Air Conditioning Central Air
- Appliances Oven/Range, Microwave, Dishwasher, Refrigerator, Washer, Dryer, Disposal, All Stainless Steel Kitchen Appliances
- Parking Garage
- Age 100+ Years
- Exterior Brick
- Exposure N (North)























































